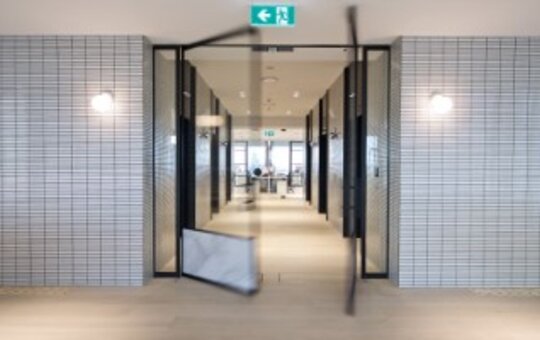Case Studies – International Towers 3, Barangaroo
For International Towers 3 at Barangaroo, record Automatic Doors was responsible for a total of 7 revolving doors, including 4 of the largest Diamond Series doors ever built at 4000mm diameter x 3900mm high, installed to the South Lobby
The scale of these doors provides an imposing architectural feature of the podium lobby works and complements the height of the main entry cantilevered glass awning. A smaller Diamond door was also provided to the cafe entry.
Due to the size and weight of the carousel, these doors could only be provided with a 3 wing carousel however the larger segment spaces this design provides results in a spacious and safe revolving door entrance able to accommodate the expected heavy traffic flows.
To the North Lobby entrance, record installed two Diamond Series revolving doors, 4000mm diameter x 3000mm high. The full frameless glass design of the Diamond Series, made possible by the glass sidewalls being designed to support the dead load of the glass roof, allows the doors to complement the frameless appearance of the striking surrounding glass assembly and atrium.
For these doors the drive motors were mounted in a pit within the floor slab, with removable access panels in the floor for general service and maintenance. A custom stainless steel floor ring was developed to not only provide a clear separation of internal and external floor finishes, as well as a glazing channel for the frameless glass sidewalls, but also to house a recessed LED light strip feature in the floor. The doors are clad in linished stainless steel to match the surrounding finishes and the press to slow buttons and mode key switches are mounted on free standing stainless steel bollards at both entries.
For disabled and after hours access, record also installed 16 of its infloor mounted C 127 automatic swing door operators to the main lobby entries, retail tenancies and food court areas.
The C 127 empowers building designers with the ability to provide automatic swing door entries, necessary to meet disabled access requirements, in addition to emergency egress and after hours access requirements, without the need for visible transoms above the swing door that can detract from the architecturally designed appearance of the entries.
For the North Lobby doors, this allowed for clean frameless glass highlights above the doors and at the South Lobby a stainless steel soffit was designed without any visible linkage arms from the operator to the door, or access panels that could cheapen the appearance.
All doors are activated by push buttons on either side and locked via electric strikes mounted at the door jambs. Internal lever handles also allow the doors to be opened manually and service access to the C 127 operator is via special removable stone inlay panels to provide a seamless floor design.








